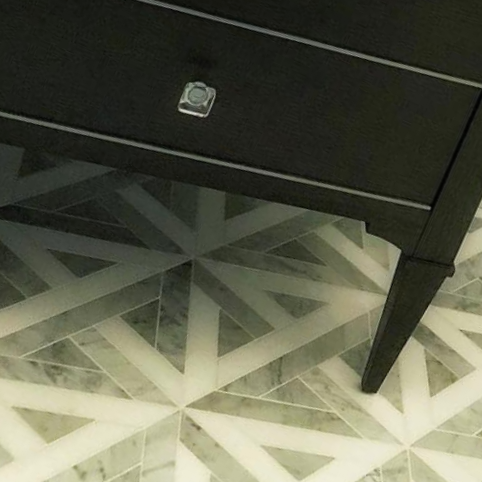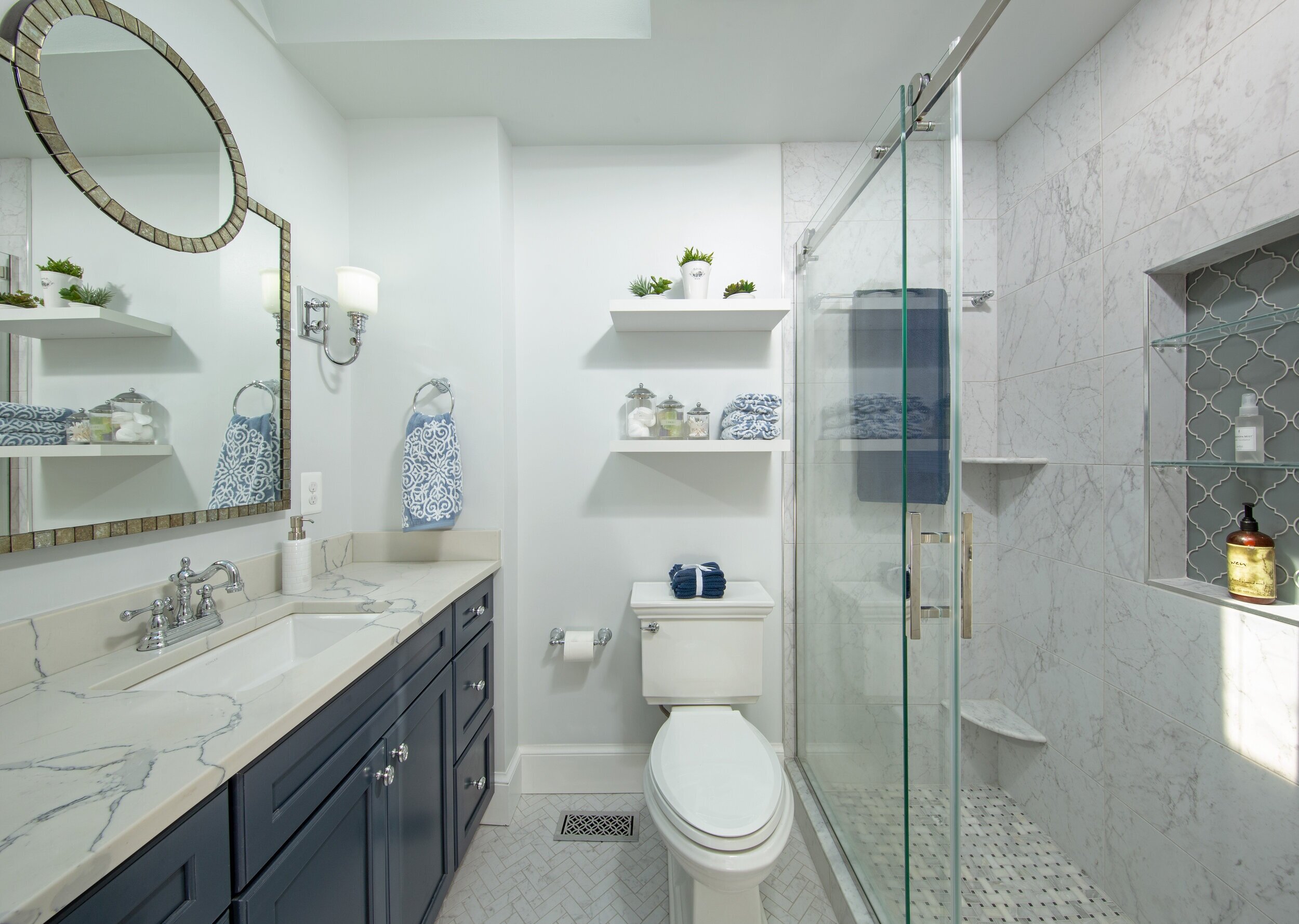Adapt a charming bungalow for a growing family or add warmth and detail to new construction. Let's make your house Truley Home.
Kitchen
The hub of any home – where bills get paid, problems get solved, vacations get planned, homework gets done and occasionally, meals get made.
Truley Yours.
Bathroom
Your quiet space to relax or a practical place to get ready – both make life better.
Truley Useful.
Custom
Built-ins, build-out, built-to-last – let's reimagine your space together.
Truley Unique.







































































