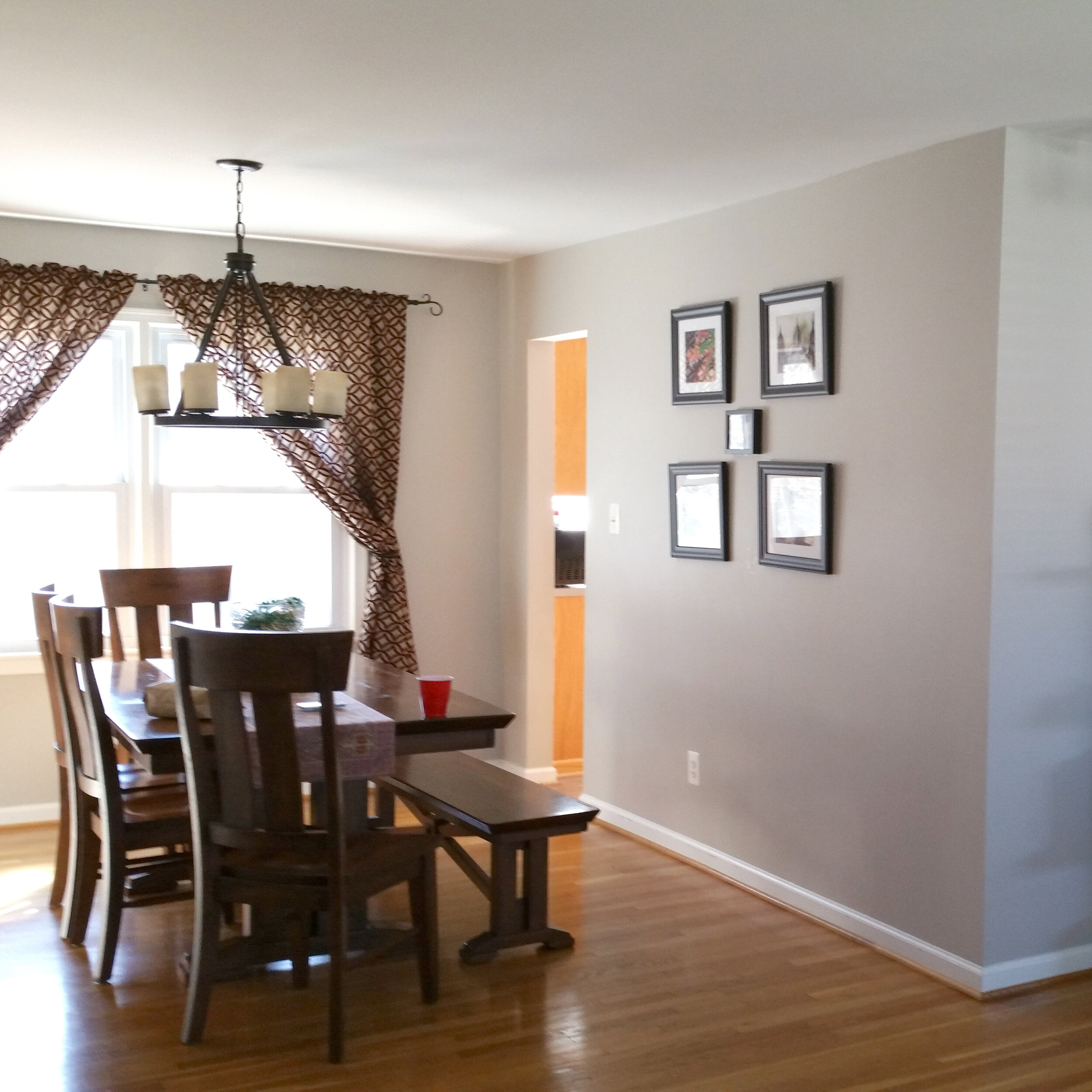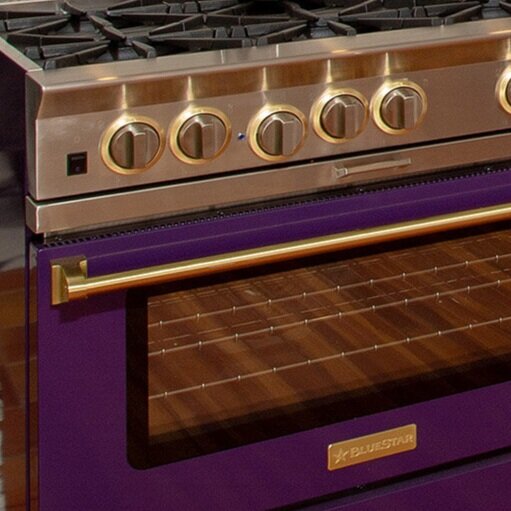Maybe it’s the kitchen breakfast nook where you enjoy your first morning coffee, the back porch where you curl up with a good book, or your guest bedroom where you practice yoga or do crafts. These places provide respite, a sense of calm and they are “your spaces”. Well, not anymore!
Virtual Vibe
Cooking Up a Warm and Inviting Kitchen
Kitchens aren’t just for cooking! They are the hub —the HEART— of a home where families come together. Kitchen spaces should spark energy, creativity and laughter. It is where meals and memories are made!
Yesterday's kitchens were simply utilitarian, a place to prepare food and often relegated to the back of the house. But cooking has become a social affair, kitchens are evolving and are often the focal point of the home.
Kitchens can be complicated. They need to be functional and with the array of modern appliances and fixtures, possibilities are endless. Form, function, feel all matter when designing any kitchen. It has to fit the space and the people who will use it.
My clients are true epicureans! She is an accomplished cook who likes to entertain and often uses fresh vegetables and herbs from her garden. Her partner in life and in the kitchen is the resident mixologist! Both hailing from the “Big Easy”, they were inspired by a New Orleans-fueled love for food and family and had their own clear and creative ideas about what they envisioned for the new space. After more than a decade of sweating it out in their own “tiny ass kitchen”, my clients asked me to help them make it the centerpiece of their home.
To achieve their goals, I suggested removing two walls and rearranging the floorplan – switching the kitchen and dining room. In order to make this layout work, we patched in new hardwood and refinished the first floor to have a seamless transition between family room to dining and kitchen.
The open concept can be intimidating. Will it limit storage space? What about counter space?There are ways to get the best of both worlds by including creative storage and maximizing all of the available space. In this kitchen we created additional storage by adding full height cabinetry in their existing bump out while including storage on the back side of the island. By choosing white cabinets and light airy colors, we visually expanded the space. The honed quartz countertops with the geometric marble backsplash and the pendant lighting – which are my favorite accent – give this kitchen its own personality.
Together, and in a little under two months, we transformed their kitchen into the perfect place for hosting a gumbo gathering, doing homework, laughing, oh and yes, even cooking together. If you are lucky enough to score an invite, you’ll be welcomed by a sign that says “it’s my kitchen and I’ll fry if I want to.” – the only leftover from the old kitchen.
A Modern Makeover
My Chance to Breath ‘New Life’ into a Historic Old Town Home
When Alexandria residents Laura Grant and Tom Truchio approached me last winter to spearhead the renovation of their historic home in Old Town, I leaped at the chance to help bring their house, built-in 1875, into the new millennium.
In a new Alexandria Living magazine article, writer Lisa C. Dunn describes my experience this past year, helping Laura and Tom to relieve some of the outdated spatial constraints and challenges of their 19th-century home.
Our ultimate goal: to retain the splendor of their historic home’s 144 years.
I recruited John Boynton of J and F Specialties, Inc., an amazingly talented and knowledgeable Northern Virginia contractor, to help the homeowners and me with construction and other critical aspects of the project.
While all of the details (and before- and after-photos) are featured in the magazine’s fall issue, here’s a peek at the project’s highlights.
A Collaborative Approach: Blending Old and New
Laura told me that she and her husband wanted to respect the history of the smoky navy-hued brick home, while also giving it a more modern twist.
When I first toured their home, I knew right away that we needed to keep its exquisite exposed brick, original heart pine floors and striking interior, arched doorway, as well as a charming, original claw-foot bathtub.
The Kitchen
On the list to “go” – was a dark red- and brown-toned kitchen bearing no relation to the rest of the house. John and I replaced the outdated cabinets with bright, modern, white-cherry cabinetry that creates a cleaner, airier, more spacious result.
Heart pine floors and elegant exposed beam ceilings original to the home, along with the arched interior exposed brick wall, preside over the now-updated kitchen space.
We incorporated additional storage space; updated the old appliances to professional-grade; added better under-the-counter lighting and quartz countertops; and, created a coffee bar area. Finishing touches include exquisite brushed gold hardware and a tailor-made range hood lined with gold trim.
To Laura, the “pièce de résistance” in her new kitchen is a customized, purple professional-grade stove. She had shared with me her love for all-things-purple and wanted something in the new kitchen to make the space one of a kind.
Upstairs
John and I transformed the upper floor into a more spacious, contemporary space, featuring a new en suite bathroom connected to the master bedroom, a newly remodeled hallway bath, a custom-designed, hidden hallway closet, and a redesigned bedroom for Laura and Tom’s teenage daughter.
Echoing the contemporary, mixed finishes of the first floor, we incorporated many accents upstairs, adding to the sense of a transitional modern twist.
We opted to retain the original heart pine flooring for the updated hall bath, and pulled the floors up to the ceiling, creating a unique look and feel.
An antique claw-foot bathtub pays tribute to the home’s original owners. Laura and I wanted to showcase the piece by repainting the tub’s exterior black, reglazing its interior and painting the feet in a shade of gold. We also chose patterned tile for the new floors and reconstructed a former space-constrained shower to a more functional shower.
Together, the family and I designed a functional linen closet in an unutilized space located over the stairwell. I found a stunning wrought iron piece from an old gate at a local antique store and incorporated it into a ‘concealed’ closet. It now looks like custom artwork displayed on the wall – but behind it is a hidden, yet very functional, linen closet.
In addition, we added another bath upstairs, so the family can now enjoy two full bathrooms on the upper level.
A Charming New Life for an Older Home
With extra attention to detail, the Old Town home renovation has resulted in custom solutions that add modern functionality while preserving the historical feel in what were previously constrained spaces.
From Day One, we wanted to ensure that we didn’t take away from the original ‘stories’ of the home; rather, we wanted to add to its narrative with the help of creative and unique enhancements. This project was an amazing experience, and I am honored and grateful that I was able to be part of such a meaningful transformation.
If you are interested in learning more about Truley Home interior design services, feel free to reach out anytime to chat, or to schedule a complimentary consultation.



























